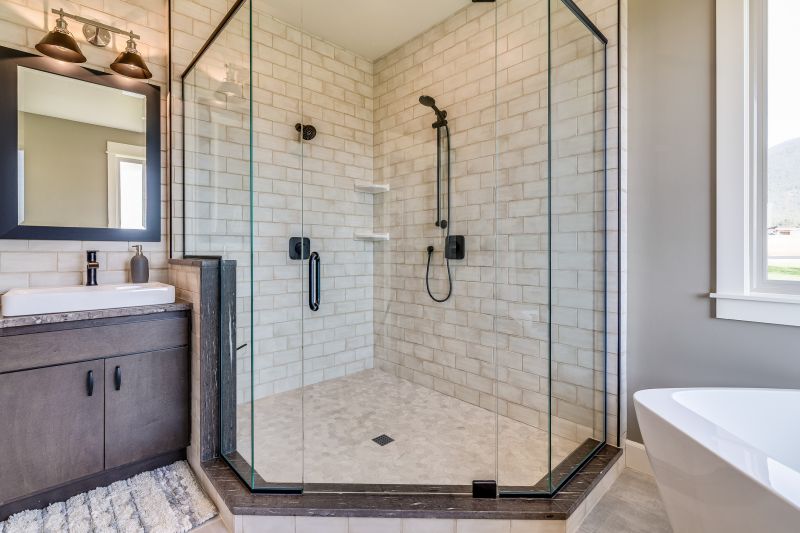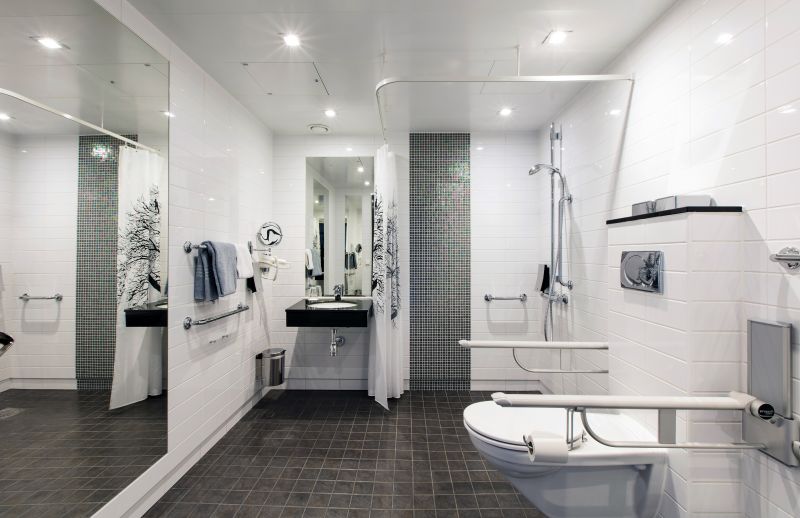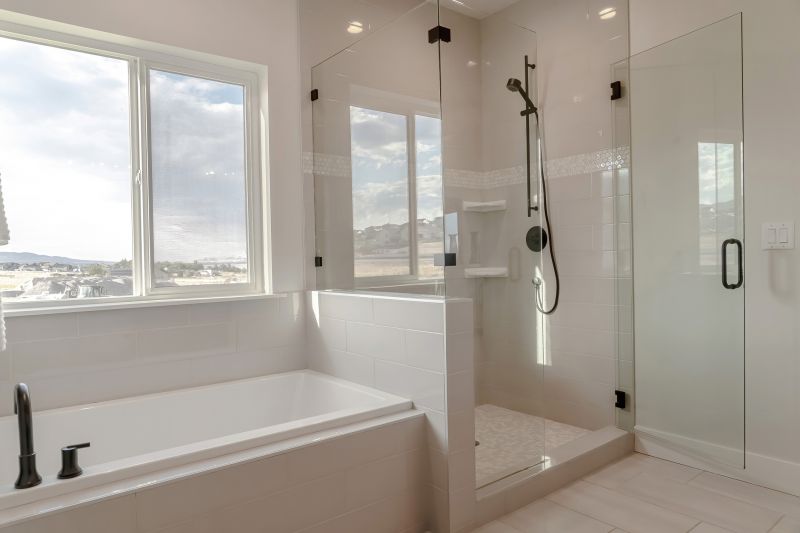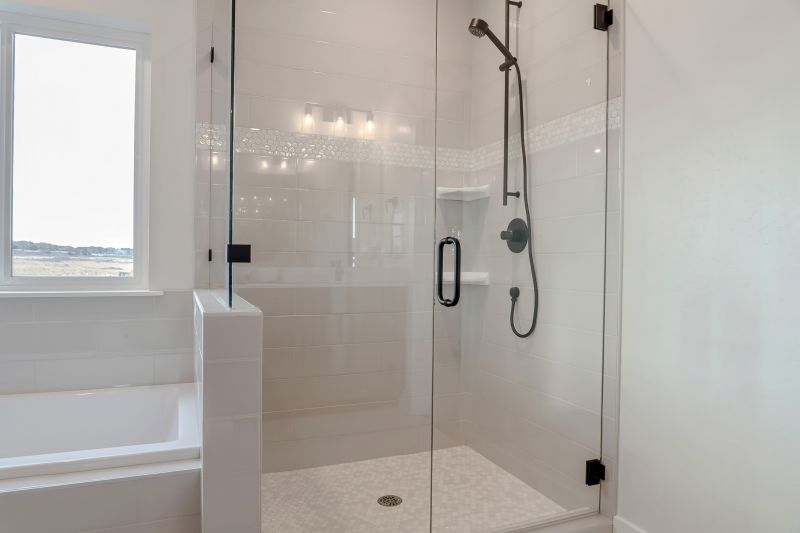Practical Shower Arrangements for Small Bathroom Spaces
Designing a shower space within a small bathroom requires careful planning to maximize functionality and aesthetics. Limited square footage challenges homeowners to choose layouts that optimize space while maintaining comfort and style. Various configurations can be employed, including corner showers, walk-in designs, and shower-tub combinations, each suited to different needs and preferences.
Corner showers utilize two walls to create a compact and efficient space. They are ideal for maximizing floor area in small bathrooms and can be customized with glass enclosures to enhance openness.
Walk-in showers offer a sleek, barrier-free approach that can make a small bathroom appear larger. They often feature frameless glass and minimal hardware for a modern look.

Image showcasing a corner shower with glass doors in a compact bathroom setting.

Image of a walk-in shower with a linear drain and clear glass panels to maximize visual space.

Image illustrating a small bathroom with a combined shower and bathtub, suitable for multi-purpose use.

Image of a pivoting glass door with minimal framing, optimizing space and accessibility.
Effective use of glass is a common feature in small bathroom shower designs, as it creates an illusion of openness and allows light to flow freely. Frameless or semi-frameless enclosures are preferred for their clean lines and minimal visual obstruction. Additionally, incorporating built-in niches and shelves within the shower area can provide storage without cluttering the space.
| Layout Type | Best Use Case |
|---|---|
| Corner Shower | Ideal for maximizing corner space in small bathrooms |
| Walk-In Shower | Suitable for creating a spacious feel and accessibility |
| Shower-Tub Combo | Provides versatility for bathing and showering in limited space |
| Glass Enclosed Shower | Enhances light flow and openness |
| Curved Shower Enclosure | Adds a stylish touch while saving space |
Incorporating innovative design ideas can significantly improve the usability of small bathroom showers. For example, installing a glass partition that extends only partway across the space can prevent water from splashing into the rest of the bathroom while maintaining an open feel. Additionally, choosing lighter colors and reflective surfaces can make the area appear larger and brighter.







